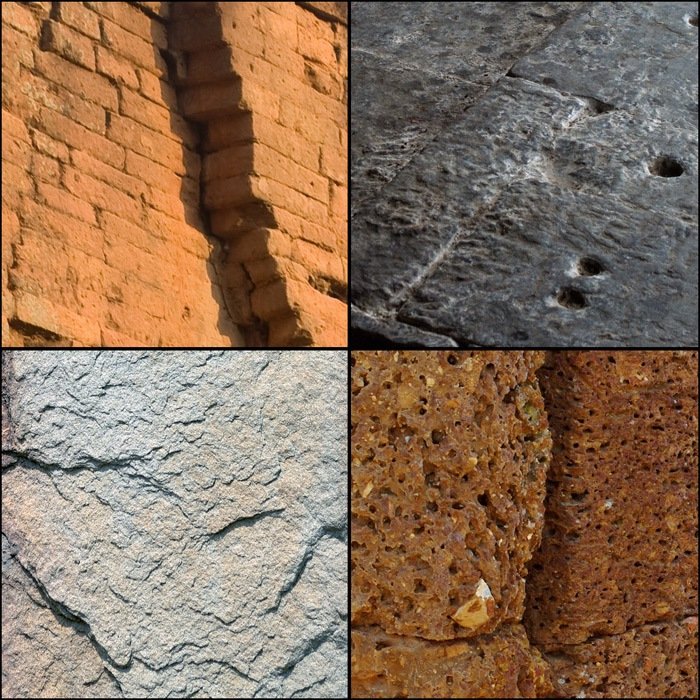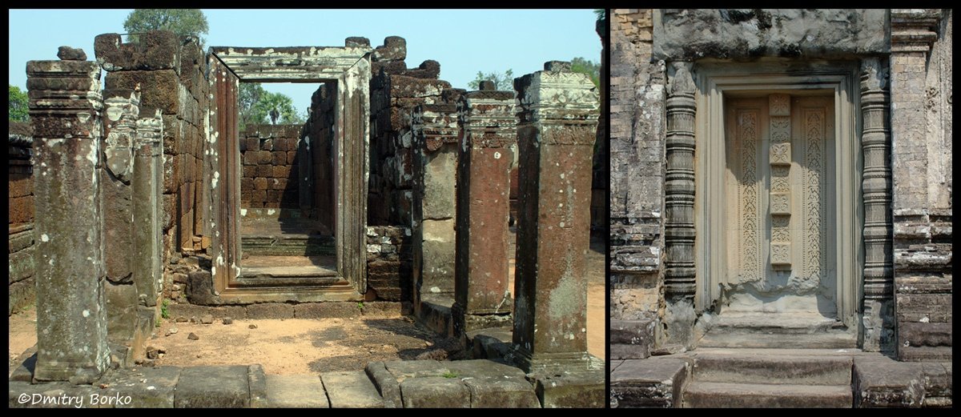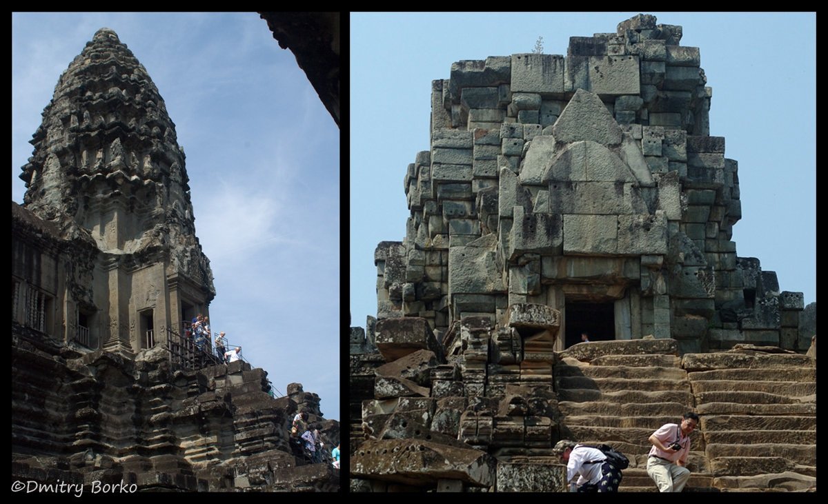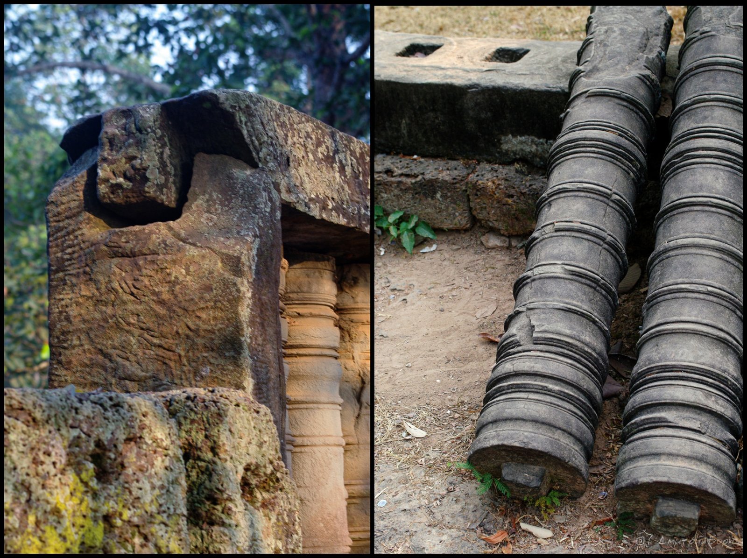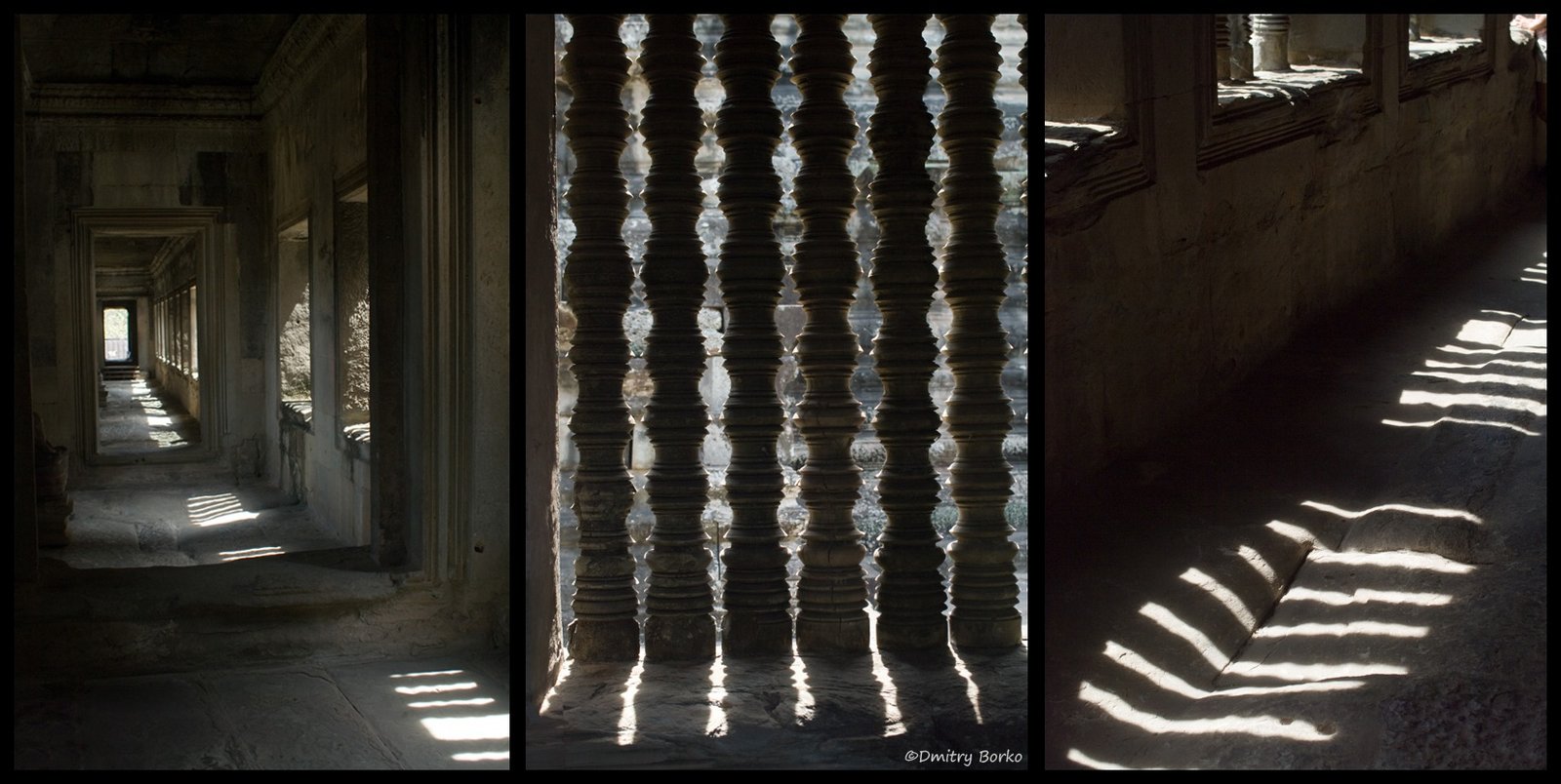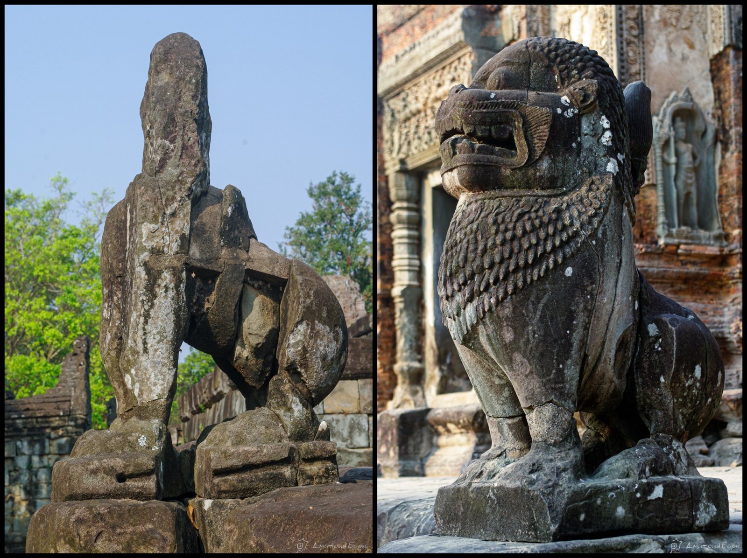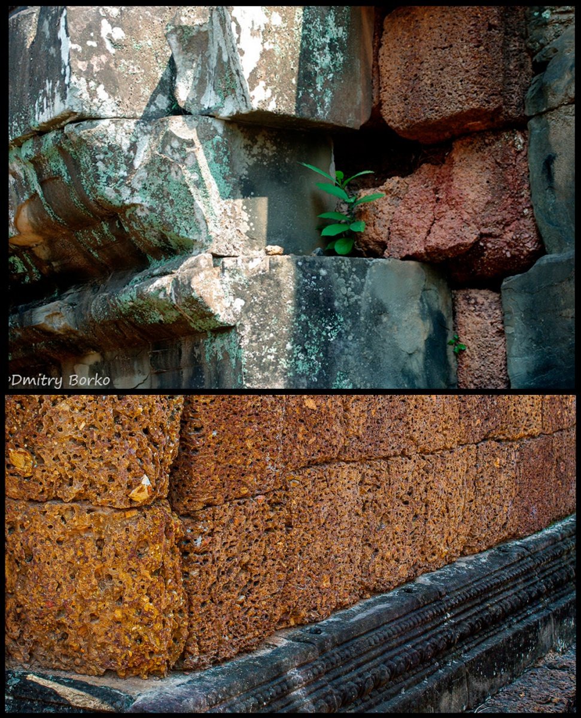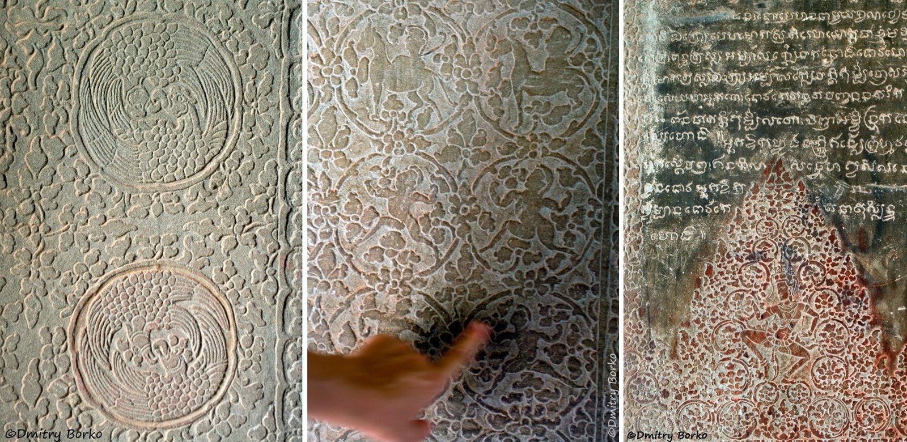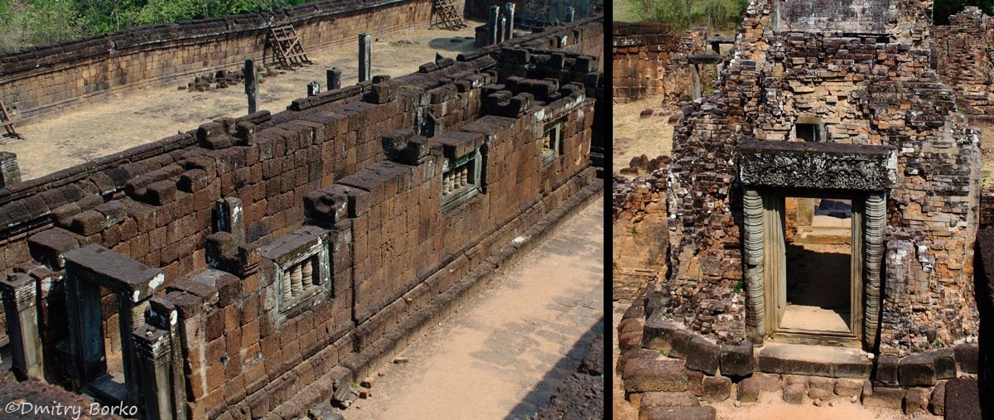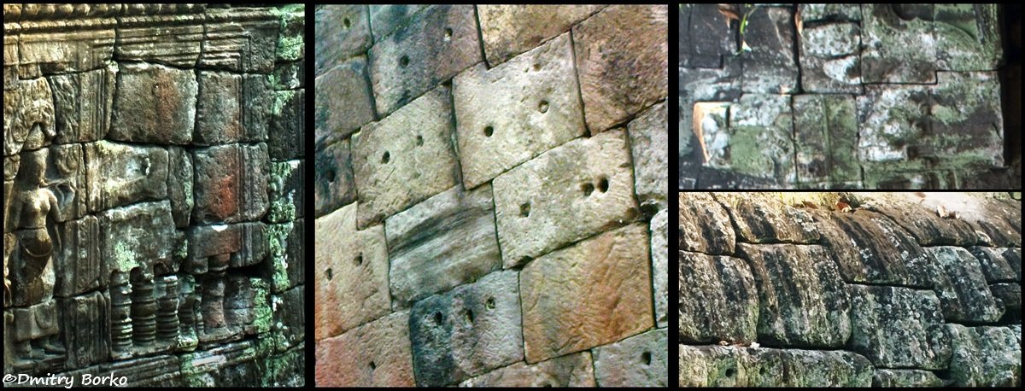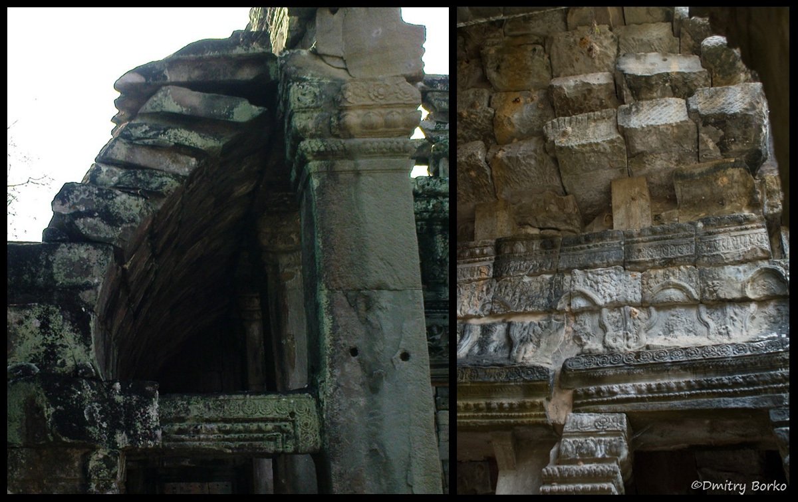Once in Angkor Wat (and we lived in the Cambodian town of Siem Reap for a week and went there every other day), at first we did not understand anything. Starting with the fact that this is not a “wat” (Buddhist temple), but a mass of rather monotonous temples, palaces and pools scattered among the jungle over a space of about 15×40 kilometers. But the main thing is that we did not understand the “soul” of this strange architecture that we had never seen before. Then, for a start, we decided to figure out how it was done.
Materials and technologies
Each Khmer monarch of the Angkor period considered it his duty to build several mighty temples, and even better – to build a new city. The quite industrial manufacturability of Khmerstroytrest is impressive. And this is another reason for the uniformity and repetition of forms. For several hundred years, huge buildings were assembled from a very small number of elements, apparently mass-produced and to rigid standards. It was all the more surprising to find that many building skills were simply unfamiliar to them and the matter was solved in the most antediluvian ways.
Everything is built of sandstone, laterite (red porous stone), basalt and … brick. Moreover, brick is the earliest material, it has been used since the 1st century BC. AD Sometimes the materials are combined, and by the end of the era of the Khmer Empire they are built only of stone – apparently, gigantomania and the desire to remain for centuries have stuck.
Softer sandstone is used for “fittings” – door and window frames, columns, carved inserts. Typical stone “boxes” are inserted into the openings as a whole. “Eurorepair” some!
The blocks form a structure, which is then overgrown with rich decor. Some complexes are unfinished and bare walls can be seen. These cubes and pyramids reminded us of the Moscow “Luzhkov” style of post-reconstruction pretentious and tasteless architecture:
Fasteners and standard carved stone balusters, hundreds of used in window openings:
It seems that even the sculpture is assembled like a Lego toy:
This is how bas-reliefs carved from sandstone are inserted into a brick wall:
A wall made of hard-to-carve laterite is ennobled by a carved plinth made of another material. Sometimes the laterite walls were covered with carved panels:
Temple-hills, stunning in power and height, turn out to be built on real hills – earthen, and more often – rocky, lined with masonry (here it crumbles):
Patterns made in small relief are squeezed out by a stencil on plaster.
But then the mysteries begin. Why, for example, of two identical and symmetrical galleries in the courtyard of the temple, one is built of stone, and the other of brick?
The most fantastic thing about these seemingly proven mass technologies is polygonal masonry (like the civilizations of South America). Angkor builders adjusted each stone in the wall to another by hand! Crazy and long work:
However, they also did not know how to lay vaults according to science. All vaults are “false” (not locked with a foundation stone, but simply reduced gradually by a “ladder”):
There are two riddles here. The shape of the passage – the flaws in the processing of the plates or have we really passed through the female womb? Secondly, holes covering many blocks. They write that they helped in transportation from the quarries. But holes are far from being on all plates. When it comes to the interiors, it is assumed that the walls, riddled with holes, were covered with metal (or gold) sheets. Or some other design?
As it turned out, this approach of the Khmer rulers and builders nevertheless opened the door for us to understand an unknown culture.

